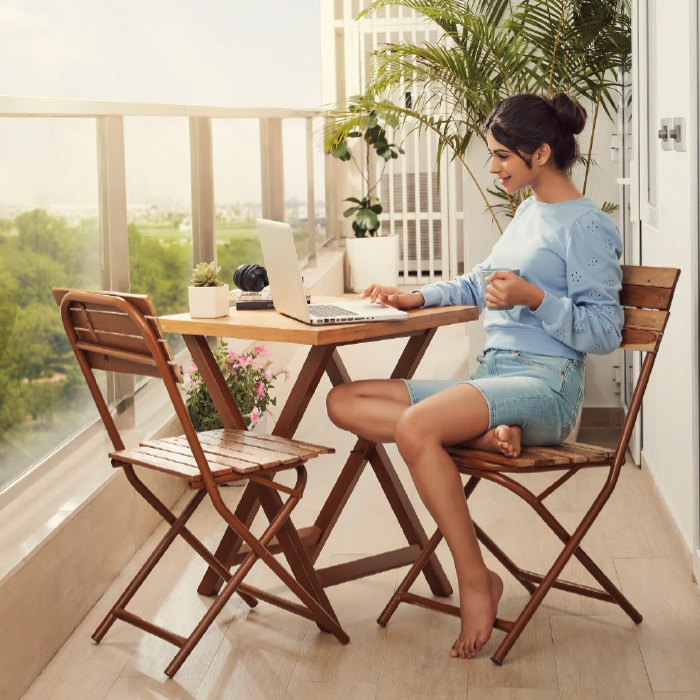DLF Lux 5 Gurgaon
DLF Upcoming Launch on Golf Course Road Sector 54 Gurgaon Starting Price 45 Cr* Onwards
DLF Lux 5 Golf Course Road Gurgaon
DLF Lux 5 Gurgaon
“The beauty of the galaxy: come to see’’
Imagine waking up to your magnificent home illuminated by sunlight streaming in through large windows every morning. That is DLF Lux 5 Gurgaon’s way of life. The bedrooms are opulent, featuring distinct dressing areas for both of them. And the deck off the living room? It’s the ideal place to unwind because of its size and abundance of natural light.
The penthouses are the height of luxury. They have separate bathrooms and dressing rooms for her and him, as well as additional guest bedrooms. Everything about the space feels elegant and roomy, from the elaborate entry lobbies to the tall ceilings that give the room an even larger sense of space.
It goes beyond appearances, though. The windows are unique in that they let you enjoy the view and maintain the ideal temperature. Additionally, there are lots of elevators and covered drop-off areas, which are cool extras. DLF Lux 5 Gurgaon is essentially all about living life to the fullest in style.

DLF Lux 5 The Apartments “In the richness of lux”
- A distinct dressing area for each person is possible in the master bedroom suite.
• The living room deck’s exterior glazing measures about 28 feet in width.
• The deck off the living room is about 350 square feet in size.
• The front bedroom deck is about 200 square feet in size.
• Living room deck glazing ranges in width from about 28 feet wide.
The Elegance meaning “DLF Lux 5 Penthouse”
- Two other bedrooms have provisions for separate dress areas for him and her.
- The master bedroom suite has separate toilets and areas for their respective dresses.
• The penthouses provide twice as much space for service personnel.
• Living room deck glazing varies in width, ranging from about 31 feet wide.
APARTMENT DESIGN COME TO SEE…
- The layout of apartments revolves around a central hub.
- Both public and private areas are accessed through grand entrance lobbies.
- Each apartment has a private elevator lobby.
- The height from floor to floor is 12 feet 3 inches.
- It is possible to reach a clear height of about 11 feet in the apartments below the false ceiling.
STRUCTURAL SYSTEM
- Constant clear heights are ensured throughout the apartment by a flat slab structural system.
- Minimal internal structural columns allow for layout flexibility.
- The apartments have spacious interior areas devoid of columns.
EXTERNAL GLAZING
- Clear height of 9 feet 6 inches.
- Energy-efficient glass in the double-glazed units economizes air-conditioning loads and provides better acoustics.
FRONTAGE “feel the Touch”
The living room and two or three bedrooms can face the golf course, linear park, and landscaping in front of the house thanks to the large frontage.
DLF Lux 5 Gurgaon “the world luxury is here’’
DECKS
- Every apartment has two spacious front decks with garden views.
- The living/dining area and the front bedrooms, including the master suite, have access to one deck each.
- The front decks have a maximum depth of eight to twelve feet.
- The back bedrooms have a shared large deck that can go down to eight feet.
- There is a misting system available for decks.
- Decks with straight edges offer lots of room for outdoor furniture.
- A full family hangout space, complete with a dining area, can be accommodated on the decks.
- Extra utility area in addition to a sizable utility balcony.
- There is extra outdoor utility space available for service personnel.
- Moving large household items around the apartment is made easier by the service core’s 6-foot-wide entrance.
BUILDINGS AND EXTERIOR ARCHITECTURE
- Covered drop-off areas.
- Exclusive drop-off areas.
- Entrance halls.
- Activity zones.
ELEVATORS
- Passenger elevators.
- Service elevators.
- Shuttle elevators.
- Hoisting arrangements.
BASEMENTS
- Three-level basement.
- Wide basement entry experience through 6 meters wide one-way ramp.
- Provision for bicycle parking.
- Designated areas for car washing.
